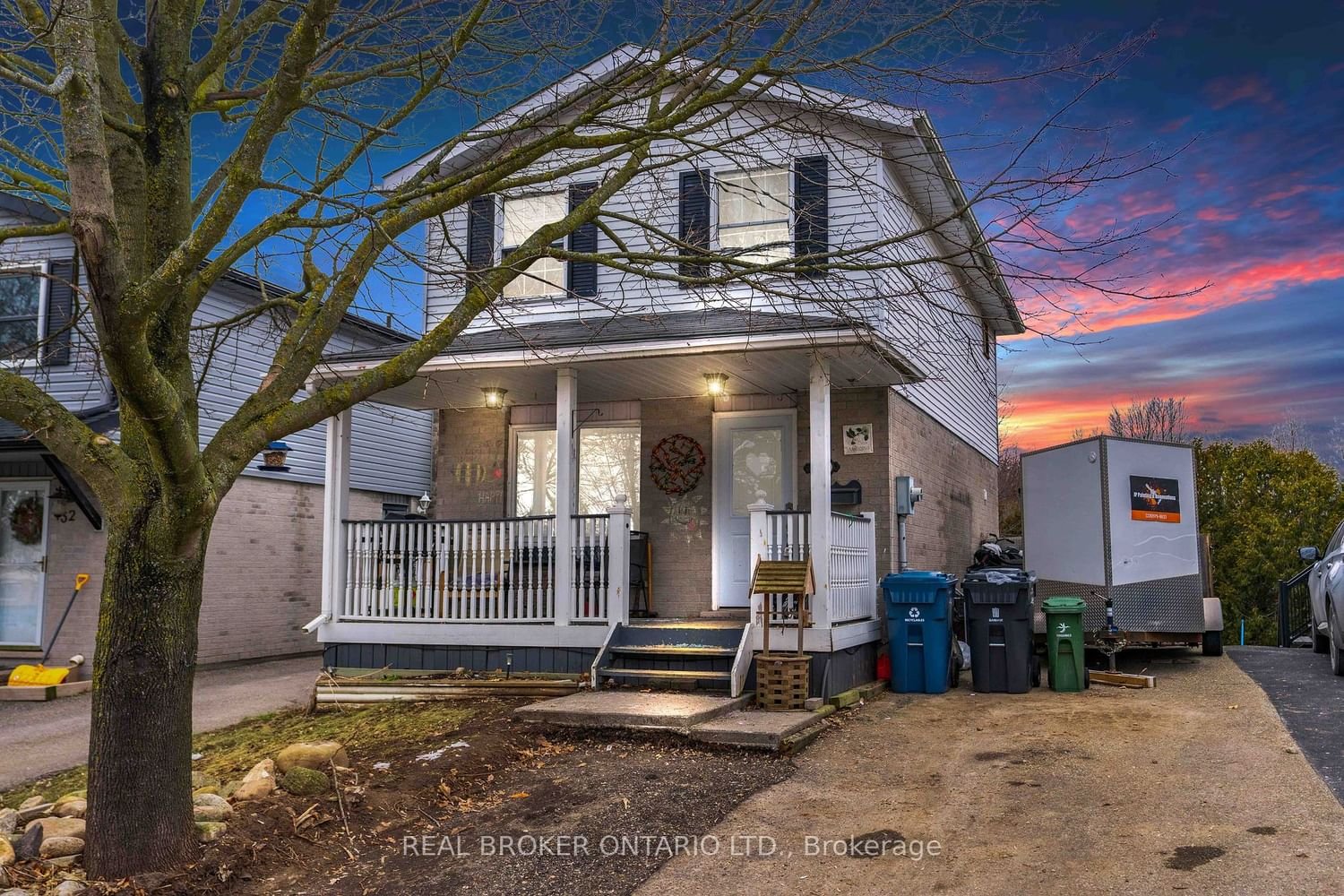$650,000
$***,***
3-Bed
1-Bath
Listed on 2/9/24
Listed by REAL BROKER ONTARIO LTD.
This delightful home features a comfortable layout with 3 bedrooms and 2 bathrooms, perfectly catering to both family living and guest accommodation. The residence boasts modern amenities, including a recently upgraded furnace and air conditioning system, both of which are owned, ensuring year-round comfort. Additionally, there's an owned water softener, contributing to the quality of daily life. The front of the house is graced by a covered porch, offering a welcoming entrance and a cozy spot for relaxation. A standout feature of this property is the backyard, which not only backs onto a serene greenspace, providing a peaceful and natural backdrop, but also includes a well-maintained hot tub, perfect for unwinding after a long day. Storage is ample, thanks to two sheds on the property. The larger of the two sheds offers exceptional storage space, making it a practical addition for various needs. The home's location is particularly advantageous for nature enthusiasts and families.
To view this property's sale price history please sign in or register
| List Date | List Price | Last Status | Sold Date | Sold Price | Days on Market |
|---|---|---|---|---|---|
| XXX | XXX | XXX | XXX | XXX | XXX |
X8056624
Detached, 2-Storey
9
3
1
2
Central Air
Finished, Full
Y
Alum Siding, Brick
Forced Air
Y
$3,736.00 (2023)
0.00x27.87 (Feet)
